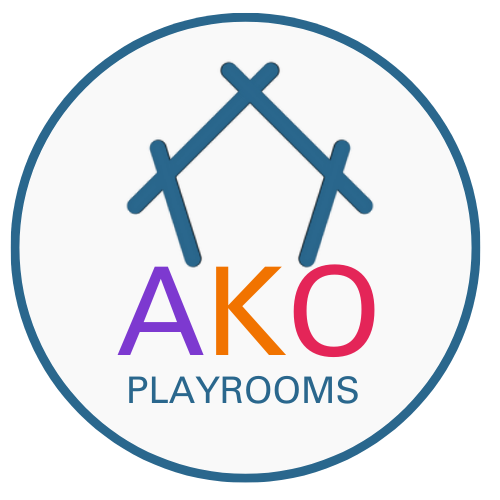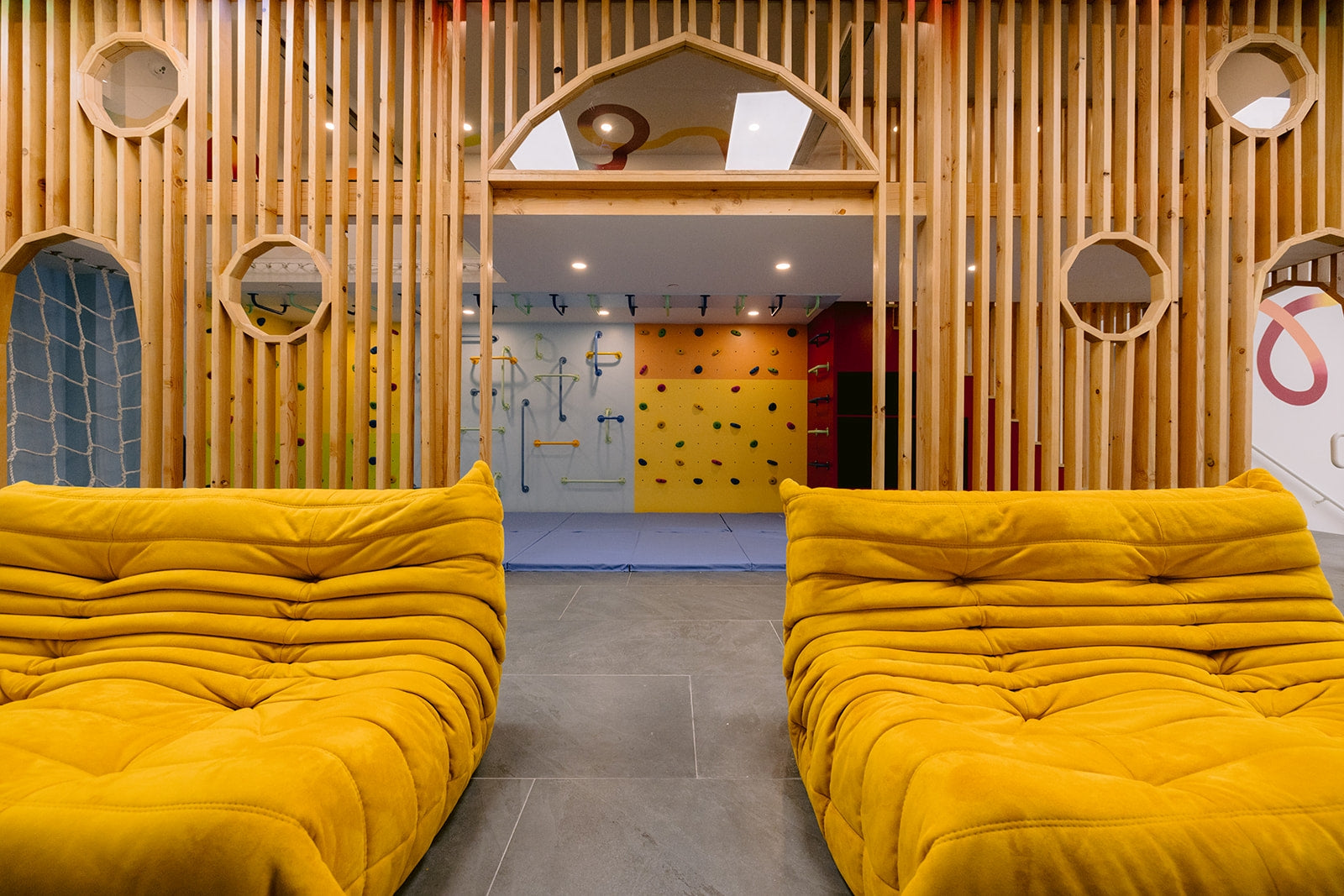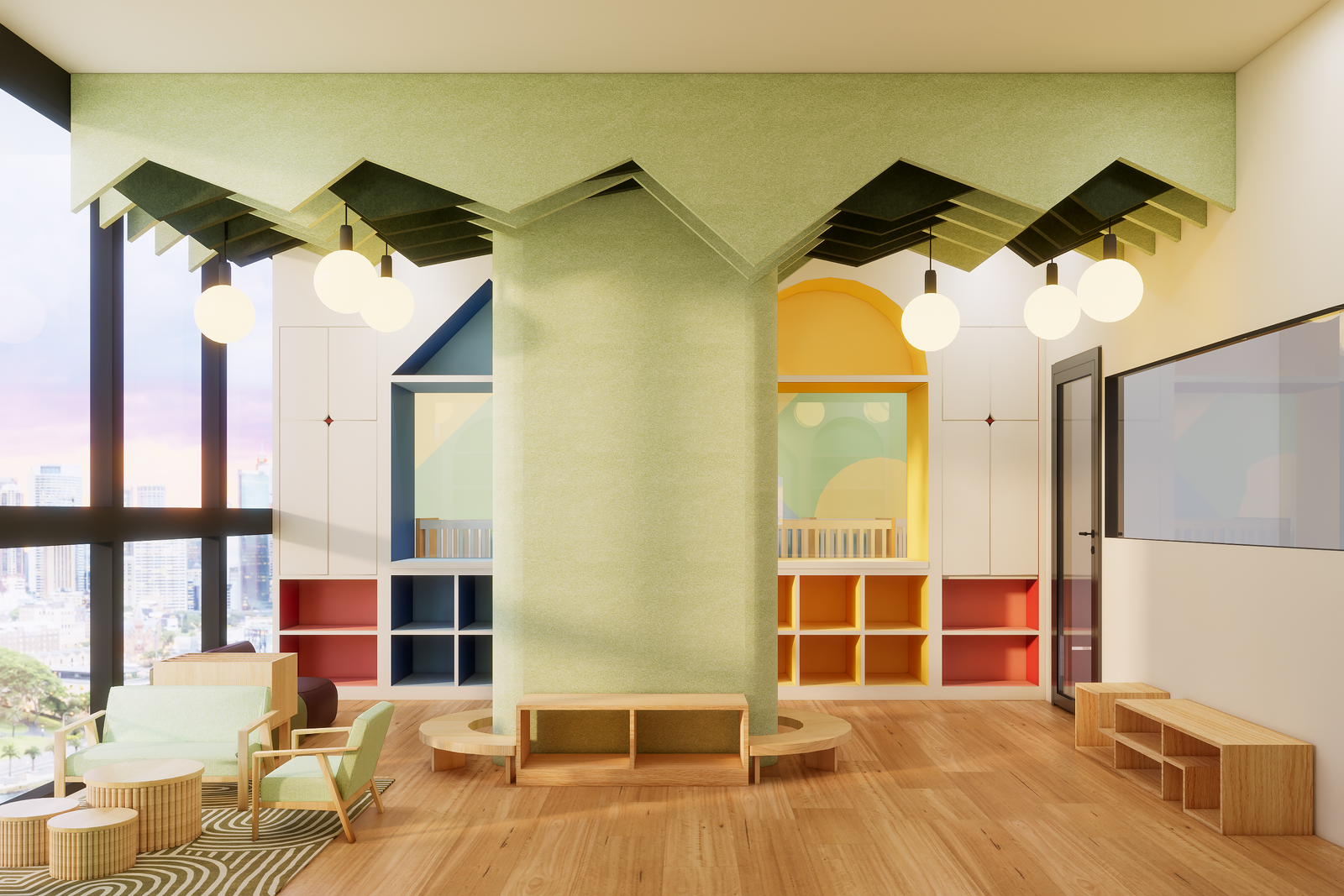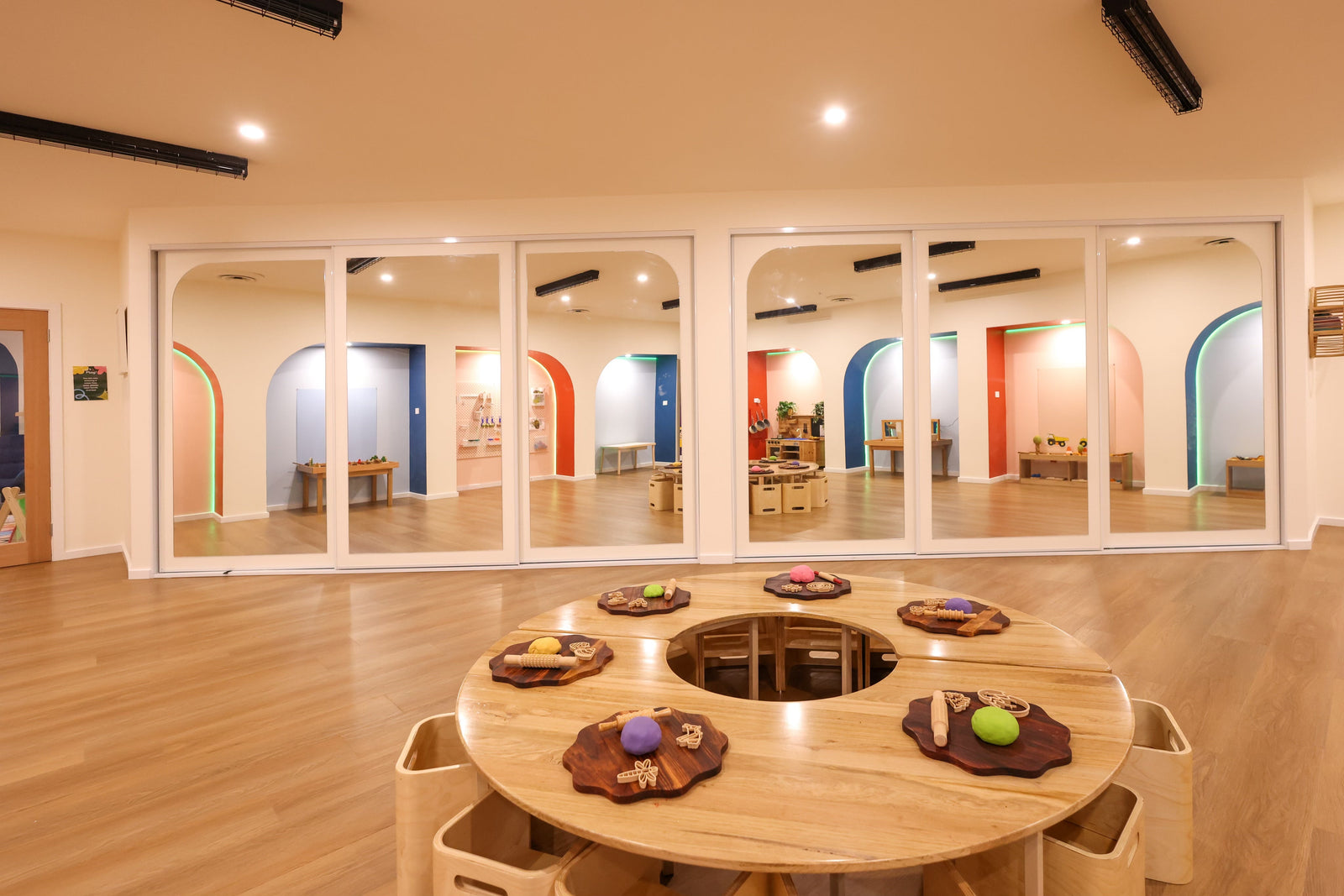Our Projects
Built for Your Space, Priced for Your Project
Ready To Create A Space That Will Be Loved For Years?
FAQs
Our Commercial Design Service is quoted on a project-by-project basis, as every space has unique requirements. Costs depend on the scale of the project, level of custom design, and specialist features such as play lofts, climbing structures, or sensory rooms. After your initial consultation, we’ll provide a tailored proposal and fee structure.
We provide a complete design package including concept plans, 3D visuals, FF&E schedules, and working drawings for custom joinery and play structures. Each package also includes Ako Playrooms’ educational and organisational framework, ensuring your space balances creativity, safety, and developmental needs.
Absolutely. Active play elements and built-in features are our specialty. From climbing walls, monkey bars, and cargo nets to reading nooks, cubbies, and storage walls, we design custom-built solutions that maximise space, safety, and play value.
Yes. We offer full project management and trade coordination, working closely with builders, joiners, and specialist contractors. Our team oversees the entire implementation process — right through to installation, styling, and Ako’s white-glove finish.
Yes. We focus exclusively on spaces for children which makes us true specialists in this area. Children’s spaces are at the heart of what we do, but our expertise extends to ensure family-focused areas, community spaces, and multi-use environments take into consideration the unique needs of children.
Whether you’re creating a play café, hotel kids’ zone, or therapy centre, we design spaces that bring people together through creativity, organisation, and play.







