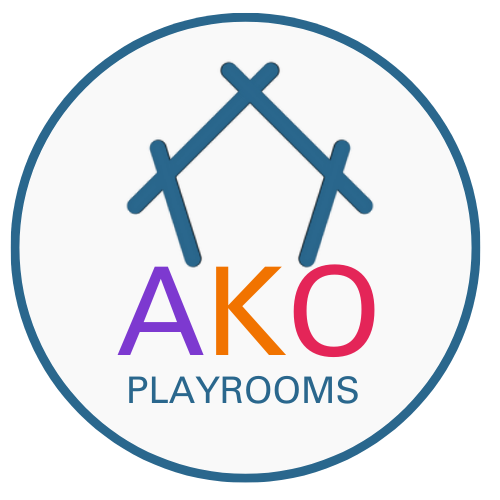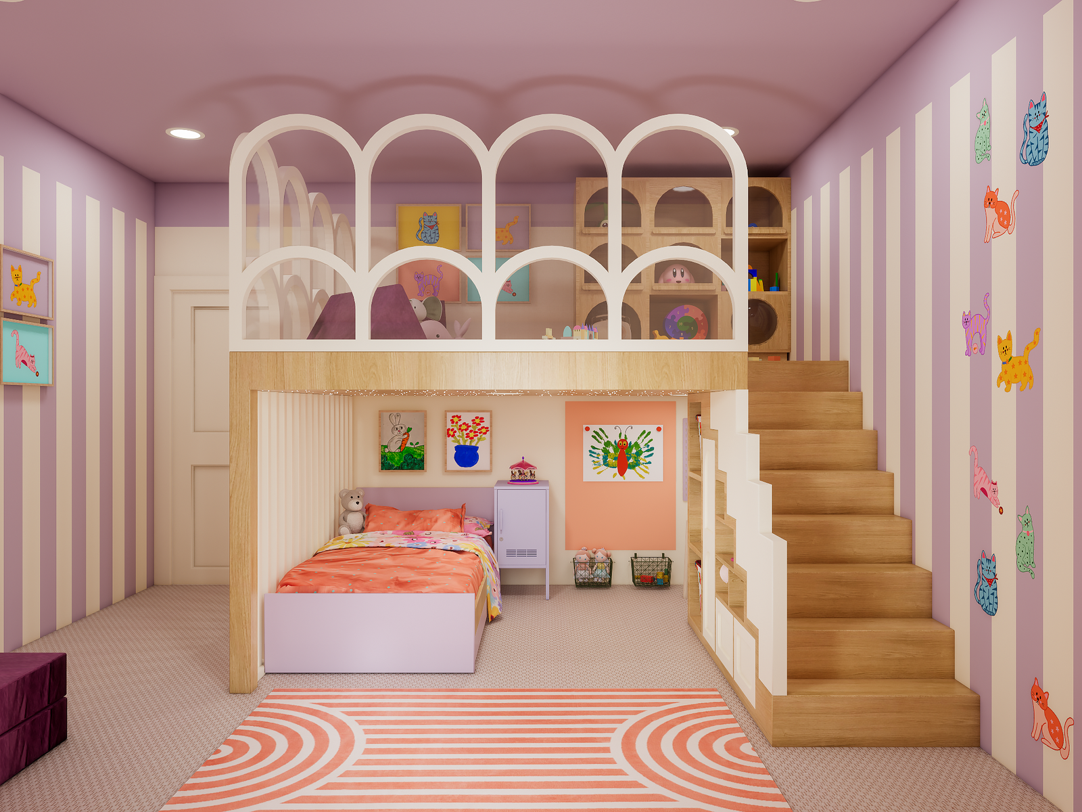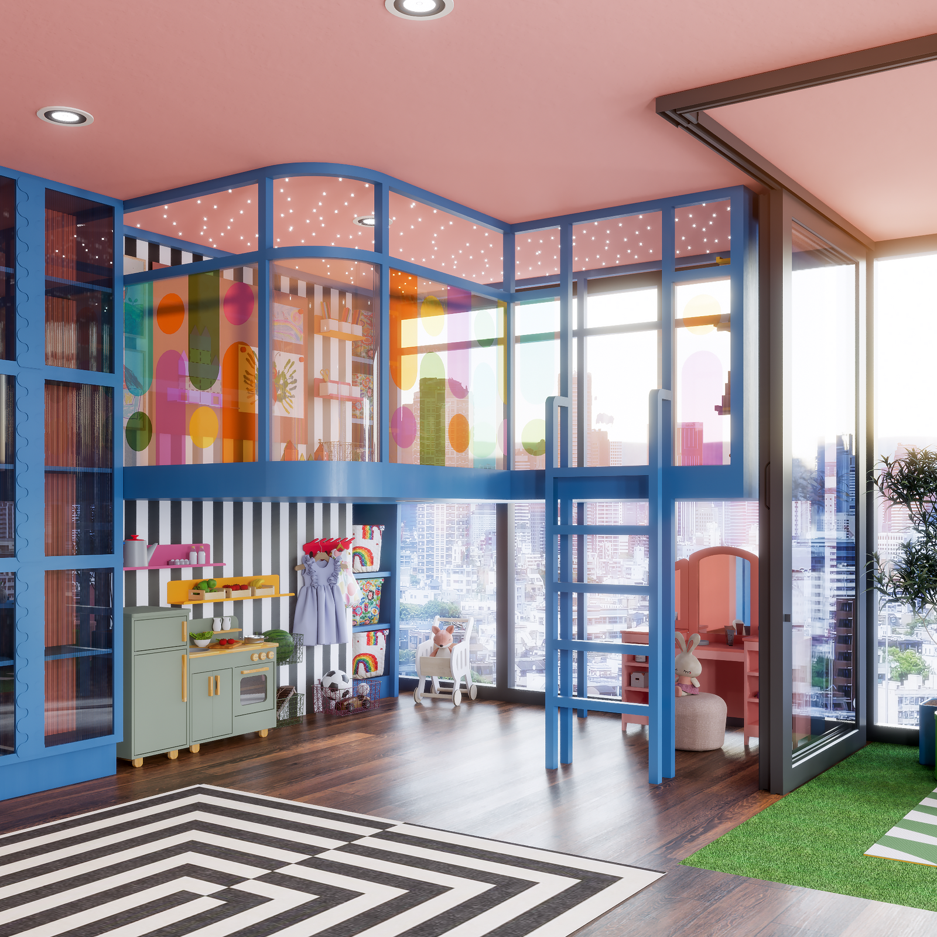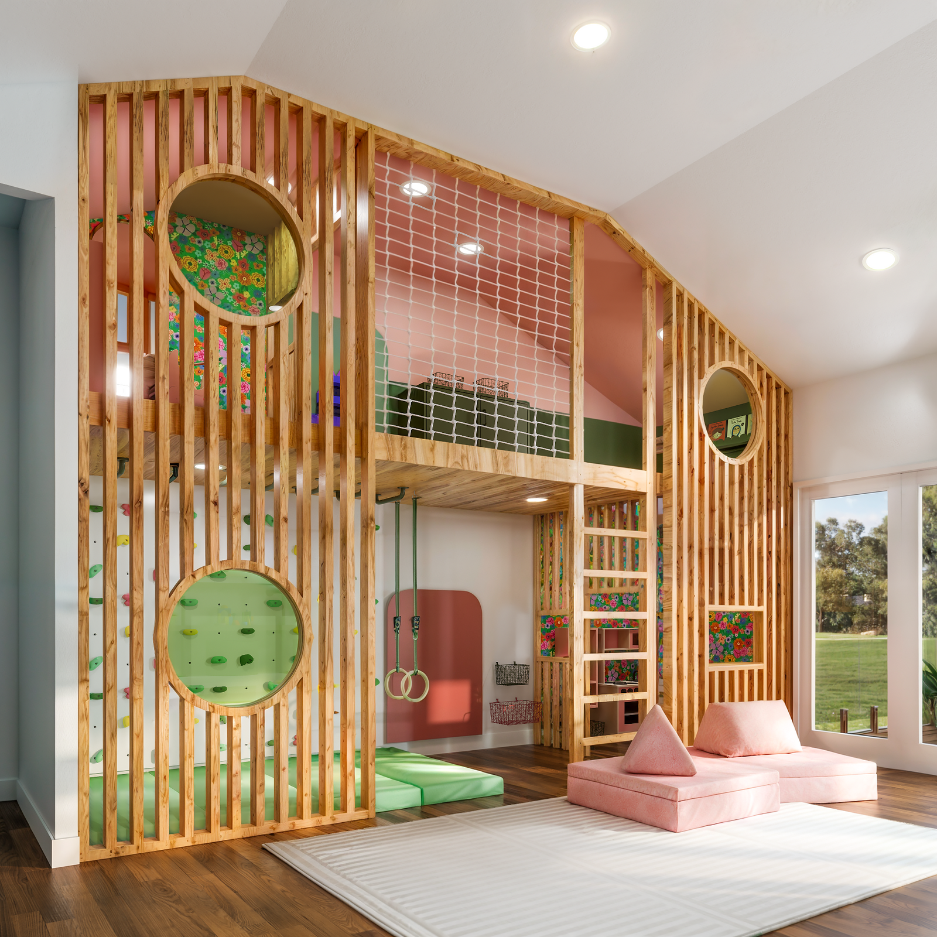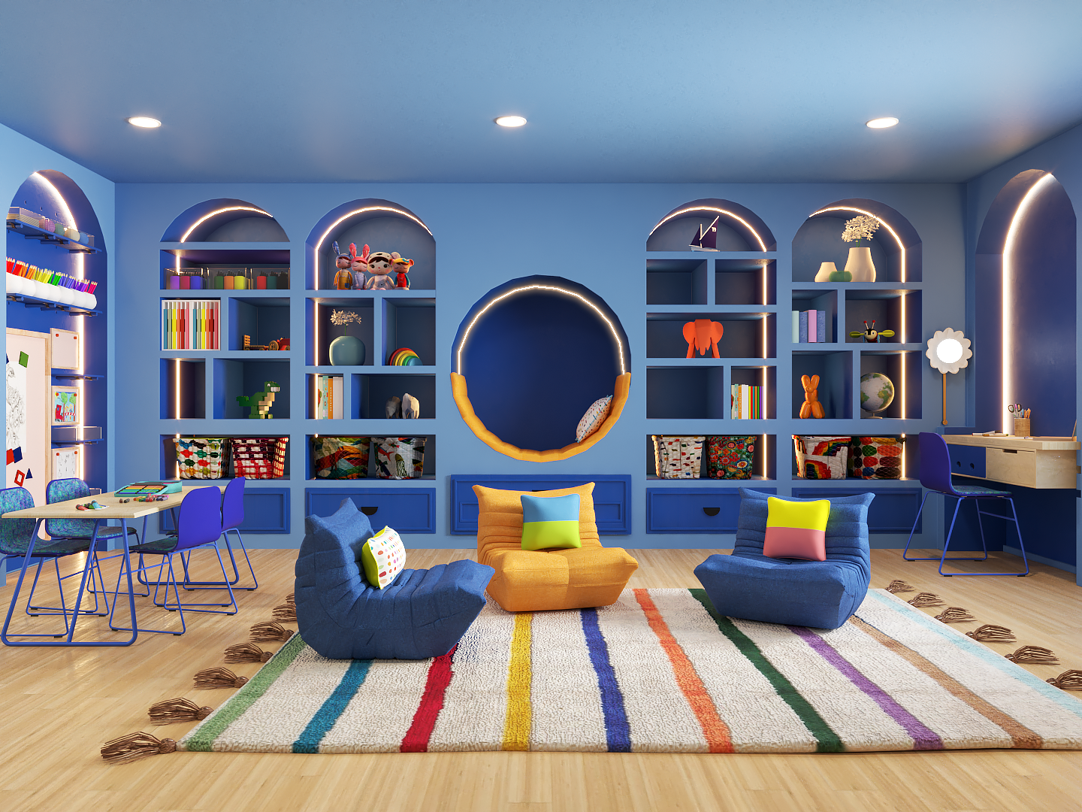Ako's Bespoke Projects
The AKO Process

Ready To Create Your Dream Play Space
FAQs
Yes! This is what makes Bespoke shine. We specialise in designing built-in play lofts, custom reading nooks, stage areas, climbing features, and more — all tailored to your space and child’s needs. Active Play elements are engineered for safety and can be included as an upgrade.
We can. Many clients choose our Project Management Add-On, where we handle trade coordination, ordering, and on-site oversight. You also have the option for our signature white-glove finish — where we install, style, and hand over a space ready for play.
If your project involves any built-in features, custom cabinetry, or you'd like something truly one-of-a-kind — the Bespoke package is for you. This service is ideal for families building a new home, doing a renovation, or wanting to completely reimagine their child’s space.
Absolutely. We’ll guide you through finishes like wall colours, upholstery, handles, materials, and lighting — all tailored to your aesthetic and lifestyle. Your design will feel cohesive, stylish, and family-friendly.
Our Essential package is perfect for single rooms using off-the-shelf items, with one round of design and no built-in joinery.
Bespoke is ideal for bigger projects involving built-ins, multiple iterations, and greater design depth — with full documentation for your builder and the option for Ako to manage the implementation.
Yes! Every Bespoke Design includes a curated shopping list — including toys, furniture, and storage options that support your child’s development and match the look of the space. We can also help manage orders and delivery if you choose our project management service.
Definitely. We’re experts in functional layouts for real family life. Whether you need a hybrid play-living room, a shared bedroom for siblings, or an area that evolves as your child grows — we’ll design something beautiful and practical.
Once you approve your final design, we’ll send you a full implementation pack. You can complete the space yourself using our detailed plans, or opt for our support with sourcing, trades, or a white-glove install. Either way, you’ll have a clear roadmap to bring the design to life.
